Loft Construction and Design
In order for your race teams to perform well, the construction of your pigeon loft should reflect the type of race management system that you teach in Pigeon School. The following Basic Loft Design is based upon the widowhood system that I teach in my Pigeon School and represents the life cycle of my racing pigeons from hatching through retirement. Young birds are raised in the breeding loft from racers that are retired after they reach an AU championship or some other type of significant performance distinction or merit.
At weaning, the young birds are moved into the Young Cocks and Young Hens sections. The wire nest fronts in the widowhood nest boxes in these two lofts are folded to the back wall which divides the box in half in order to make two box perches out of one widowhood nest box. Twenty four widowhood nest boxes can become 48 box perches. When the final young bird team is selected on or about July 1st, the wire nest fronts are opened to make full widowhood nest boxes again. After the young bird season has concluded, the Young Hens are moved into the Old Hens section and the Young Cocks are moved into the Old Cocks section. These movements vacate the Young Cocks and Young Hens sections for the next young bird season. Old Cocks and Old Hens that achieve some type of champion or performance status are retired into the breeding loft.
A significant component of the loft is the trapping system. All of the pigeons trap into one common foyer or hallway for their entire lives. The breeding loft, the young bird loft and the old bird loft are not three separate buildings. These three lofts are integrated into one compact, efficient and extremely functional loft. Young Birds exercise and trap into their designated sections. Old Birds exercise and trap into their designated sections. Breeders exercise and trap into their designated sections of the loft. I find it cumbersome and inefficient to trap pigeons into three lofts spread all over the yard or garden; as well as retrain young birds to trap into an Old Bird loft and retrain Old Birds to trap into a Breeding loft.
The Basic Loft Design allows champion racing pigeons to live in the same loft for their entire lives. There can be modifications to this basic design that includes a feed and mud room, a section for extra pigeons, etc. Each loft is divided into sections. The right wing of the racing loft is divided into six 5 foot sections. So is the left wing. The Breeding Loft is divided into four sections not including the two Hens sections. This design is meant to represent a basic loft design. This design can be modified in many functional ways. For instance, since the landing board is about six feet high, the area under the Landing Board can become an aviary, a feed room, a small office area to wait for the race birds to return or a section for extra pigeons.
The nest boxes are all designed exactly alike. As I stated before, in the Young Bird sections of the loft – from February to July 1st – the nest boxes are divided in half to create twice as many box perches as former nest boxes.
A proper loft should be built for the comfort of fanciers as well as the comfort of pigeons. No more than twelve pigeons should inhabit a 5 X 6 ft. loft section. That is usually 6 racers plus 6 widowhood mates or twelve young birds before July 1st.
A fancier’s loft design and construction should reflect the race management system that he or she teaches in Pigeon School. A helter-skelter loft reflects a helter-skelter race management system. A loft that is scabbed together with little or no thought and planning generally reflects a very poor race management system and poor or sporadic race results. A well built well-organized loft usually reflects an organized well-planned race management system. There is a reason that most Belgian lofts are relatively nice looking and well organized. Most Belgian fanciers know how to properly teach and train their pigeons. While not all of them are wealthy enough to afford a picturesque loft built out of beautiful brick or stone; most of their lofts are very well-organized. Why? Because most Belgian fanciers know the basics of how to race pigeons motivated by a well executed race management system that is reflected in their loft design. It’s the only way to successfully compete in the Antwerp Union or the entire country.
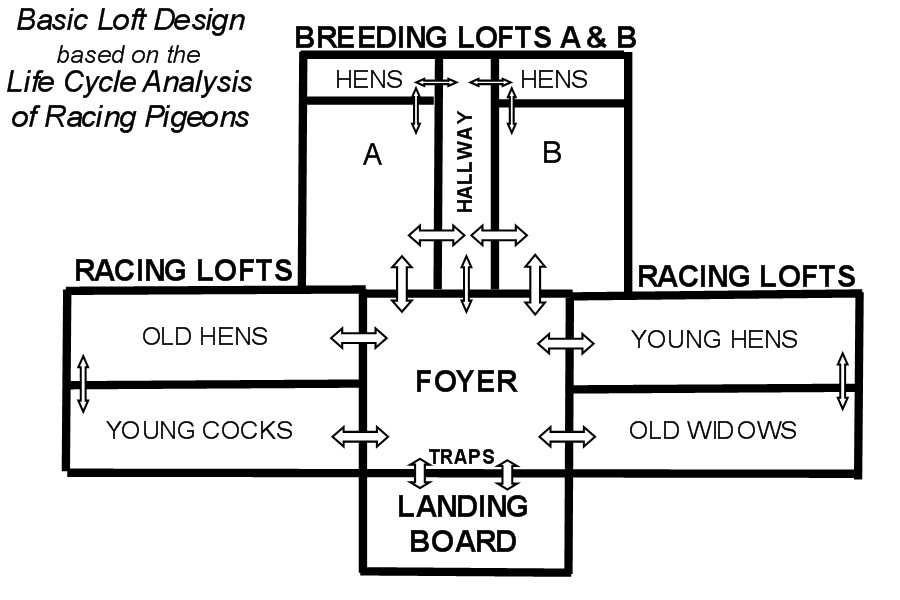
Loft Construction and Design by Dr. John Lamberton
The Leading Online Pigeon Racing and Racing Pigeons Magazine – The Pigeon Insider

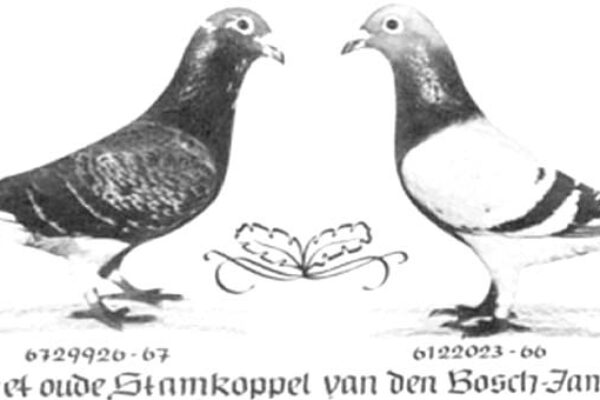
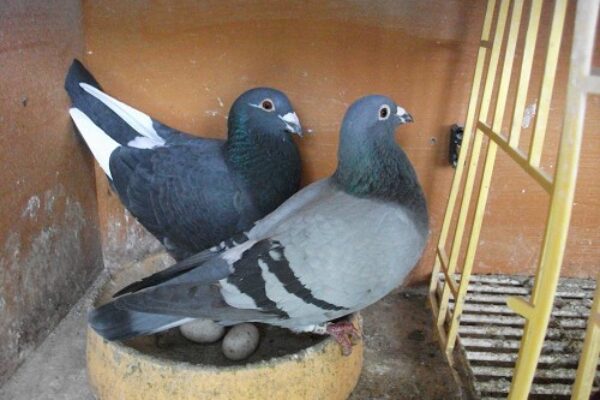

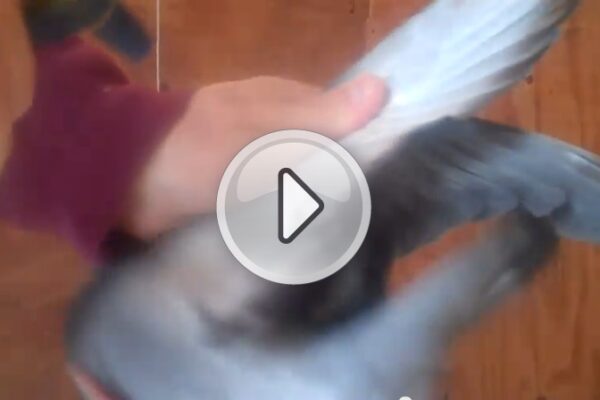
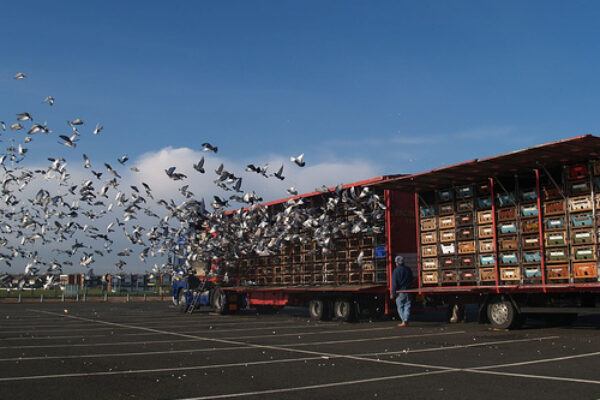

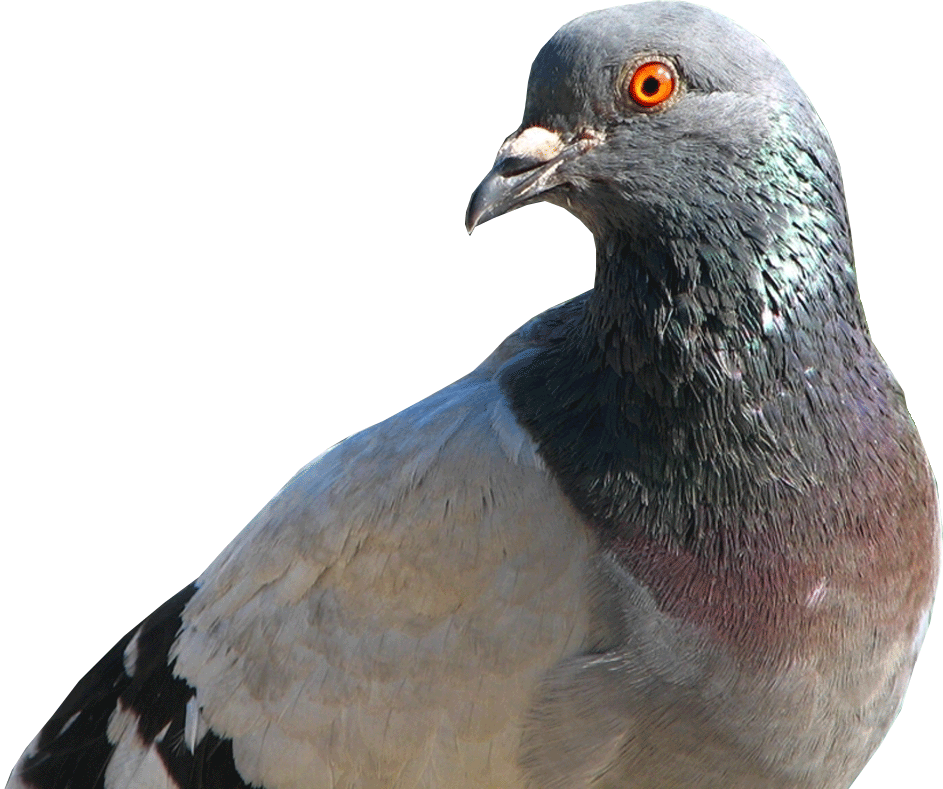

Hi Theunis,
In our country i would sugest that you start with a concrete floor or a allivated wooden floor and on top of this you can build differant departments using square tubing covered with welded mesh each with a gate facing a joint corridor running in front of them. The sides and back can be of sheet metal or painted supa wood and the roof can be corr iron,IBR or Cement fibre sheets. you must have a section for breeders with nest boxes where your breeder cocks can stay. a section for your breeder hens when not breeding, a young bird racers loft with joint traps with the old bird racers, here you can even split the hen and the cock racers in more departments if want to. The front of the lofts must be open and the back not closed to the top to Allow proper ventalation but not a draught.You can visit my website and under the index go to my link page. their you will find many samples of lofts and ideas.Feel free to contact me for more help. Remember with 5 pairs you will only be breeding 5 x 6 chicks = 30 young racers i will advise you to go to at leasr 10 pairs to end up with a propper team when the season starts. We loose a lot of young to hawks and wires etc and you might find yourself short before the season is over and then you want to build a bigger loft!!
I agree with Wayne, all the articles are very informitive and help alot. Thanks
Hi
I want to start pigeon racing and I am joining a local club. Are your loft plans suitable for South African conditions and if so please help me with sketches of a loft to start. I am from Pretoria in South Africa. Thinking of 5 breeding pairs and 30 – 40 flyers. Please Help
Theunis
I raced pigeons 35 years ago & would like to get back into it. I’m in South Africa, East coast hot & humid Summer rain down to 10 deg C in winter. I like the look of the loft layout on the web site. Can I have the measurements please. I will appreciate any added advice you can give me. I don’t want a small pokey loft, I like space.
Many thanks for al the excellent info on the web site
Ian
hi every one…
im a daily reader of this site,…can somebody give me a sketch to built agood loft that can accomodate up to 20 youngbirds and 10 pairs of breeder…must have an avery and can occupy the space of 8ft x 12ft… here is my e-mail add…[email protected]
thanks and more power to everyone…
very nice design of loft..thank you pigeon insider..
Hi,
I was wondering if you can give a loft design that will give a minimum space for about 10 pairs
Thanks
I would be glad to send sketches for a small loft- email me an address I can send them to- If you keep 10 pair, pretty soon you’ll have too many birds unless you separate by gender or pull the eggs. That’s a nice size team to have so you can keep up with good feeding and hygiene and stay ahead of diseases and parasites. Again, what’s your goal, what’s your purpose? For racing or even flying you want quick and easy trapping and simple clocking for racing. A small, specialized loft will be inoffensive to nosy neighbors (we hope), small is easier to clean, cheaper to build, less likely to bring inspectors. One thing though- It’s so much better to get it the way you want it the first time instead of evolving and adding up and out.
hi i’am interested about your design can u send me pls so i can start to make it as soon as posible thanks for helping the new fancier like me?
I am looking for some plans to lay out a new loft can anyone help me with this any ideas wold be helpful.
email me your address- I’ll send some rough drawings- let me know your goal- are you looking to race? You want to keep it snug (so they’re controllable) low ceilings and narrower than you’d think- that way you can handle them. But you want lots and lots of ventilation and sunlight to keep it dry and fresh. You don’t want to crowd your birds too much. You want small aviaries that allow them to safely bask in the sun and bath outside the loft. You have to keep the birds off the ground and you want 18″ or so under your loft for air to pass through. It may need to be screened for mosquitos (I’m in Florida now and must). Don’t use chicken wire or wire the birds will climb, propping their tails for support and busting them to hell. Dowels are REALLY nice anywhere you can use them, but you have to be rodent free and keep out the raccoons etc.
I need to build a loft.I want sections , loft not longer than 5m. Please sent me plans of different lofts that you have.
Thanks
can we get some photos of your loft please..
NEVER wread a bad a bad article on pigeon insider yet!Everything is brilliant WELL DONE.