Loft Construction and Design
In order for your race teams to perform well, the construction of your pigeon loft should reflect the type of race management system that you teach in Pigeon School. The following Basic Loft Design is based upon the widowhood system that I teach in my Pigeon School and represents the life cycle of my racing pigeons from hatching through retirement. Young birds are raised in the breeding loft from racers that are retired after they reach an AU championship or some other type of significant performance distinction or merit.
At weaning, the young birds are moved into the Young Cocks and Young Hens sections. The wire nest fronts in the widowhood nest boxes in these two lofts are folded to the back wall which divides the box in half in order to make two box perches out of one widowhood nest box. Twenty four widowhood nest boxes can become 48 box perches. When the final young bird team is selected on or about July 1st, the wire nest fronts are opened to make full widowhood nest boxes again. After the young bird season has concluded, the Young Hens are moved into the Old Hens section and the Young Cocks are moved into the Old Cocks section. These movements vacate the Young Cocks and Young Hens sections for the next young bird season. Old Cocks and Old Hens that achieve some type of champion or performance status are retired into the breeding loft.
A significant component of the loft is the trapping system. All of the pigeons trap into one common foyer or hallway for their entire lives. The breeding loft, the young bird loft and the old bird loft are not three separate buildings. These three lofts are integrated into one compact, efficient and extremely functional loft. Young Birds exercise and trap into their designated sections. Old Birds exercise and trap into their designated sections. Breeders exercise and trap into their designated sections of the loft. I find it cumbersome and inefficient to trap pigeons into three lofts spread all over the yard or garden; as well as retrain young birds to trap into an Old Bird loft and retrain Old Birds to trap into a Breeding loft.
The Basic Loft Design allows champion racing pigeons to live in the same loft for their entire lives. There can be modifications to this basic design that includes a feed and mud room, a section for extra pigeons, etc. Each loft is divided into sections. The right wing of the racing loft is divided into six 5 foot sections. So is the left wing. The Breeding Loft is divided into four sections not including the two Hens sections. This design is meant to represent a basic loft design. This design can be modified in many functional ways. For instance, since the landing board is about six feet high, the area under the Landing Board can become an aviary, a feed room, a small office area to wait for the race birds to return or a section for extra pigeons.
The nest boxes are all designed exactly alike. As I stated before, in the Young Bird sections of the loft – from February to July 1st – the nest boxes are divided in half to create twice as many box perches as former nest boxes.
A proper loft should be built for the comfort of fanciers as well as the comfort of pigeons. No more than twelve pigeons should inhabit a 5 X 6 ft. loft section. That is usually 6 racers plus 6 widowhood mates or twelve young birds before July 1st.
A fancier’s loft design and construction should reflect the race management system that he or she teaches in Pigeon School. A helter-skelter loft reflects a helter-skelter race management system. A loft that is scabbed together with little or no thought and planning generally reflects a very poor race management system and poor or sporadic race results. A well built well-organized loft usually reflects an organized well-planned race management system. There is a reason that most Belgian lofts are relatively nice looking and well organized. Most Belgian fanciers know how to properly teach and train their pigeons. While not all of them are wealthy enough to afford a picturesque loft built out of beautiful brick or stone; most of their lofts are very well-organized. Why? Because most Belgian fanciers know the basics of how to race pigeons motivated by a well executed race management system that is reflected in their loft design. It’s the only way to successfully compete in the Antwerp Union or the entire country.
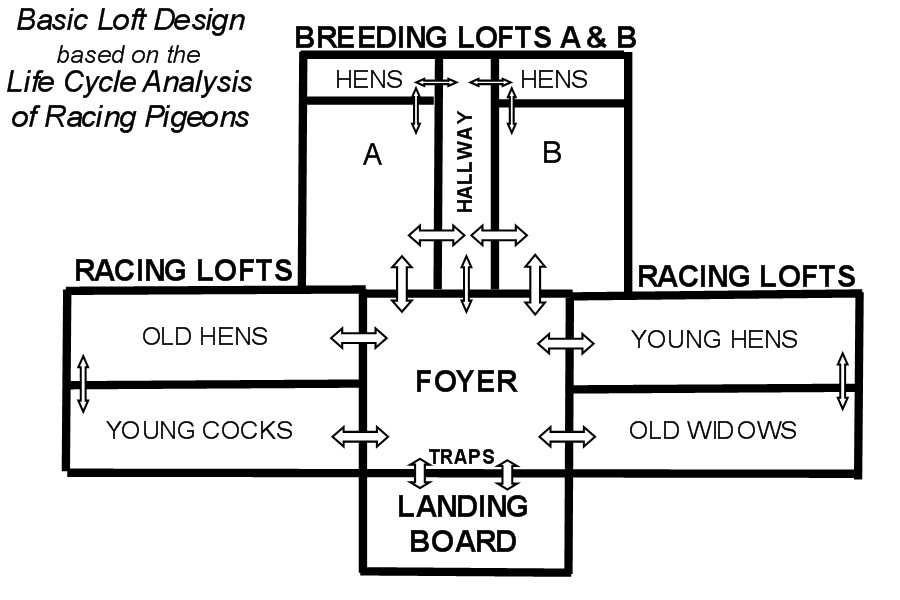
Loft Construction and Design by Dr. John Lamberton
The Leading Online Pigeon Racing and Racing Pigeons Magazine – The Pigeon Insider

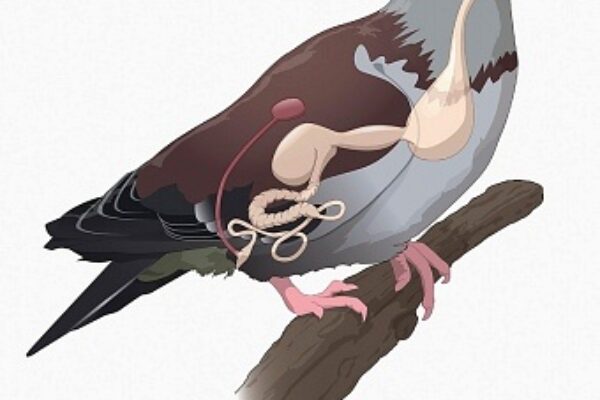

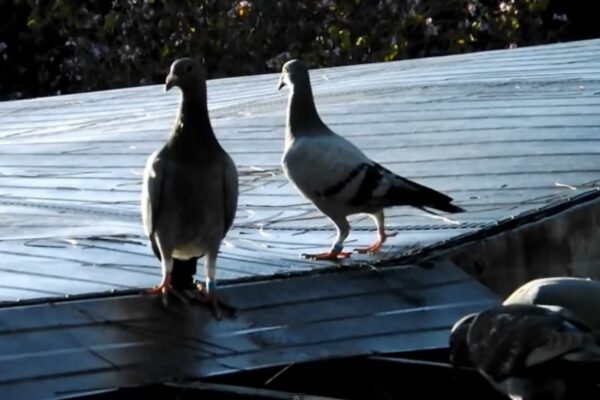
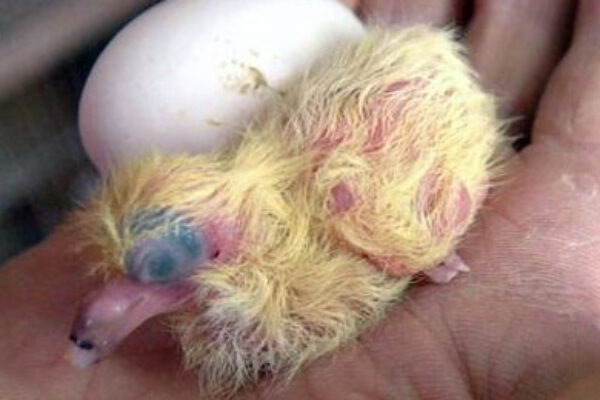
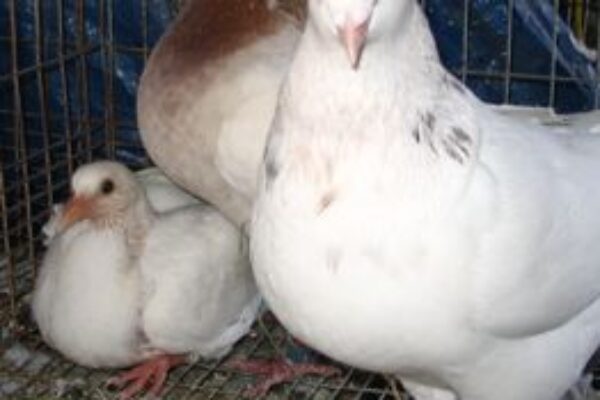
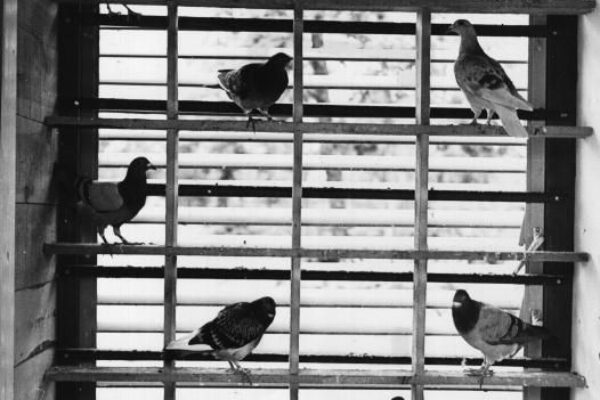
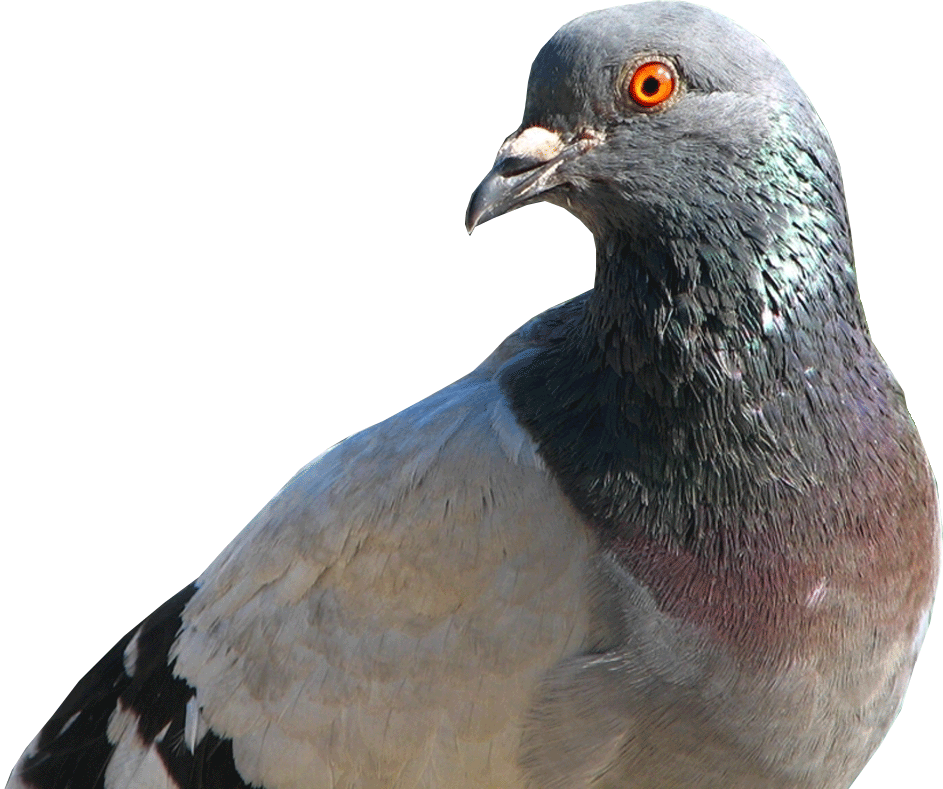

Siempre debemos de tener presente las innovaciones a que haya lugar en nuestro palomar, esto facilita el trabajo de nuestros deportistas como el de nosotros para atenderlos de la forma y manera que debe ser. El confort que da el hogar a una paloma siempre se refleja en el rendimiento en la competencia, desde luego, este factor es solo uno entre muchos para tener éxito en el deporte colombofilo. Saludos Chris.
Estimado sr jaime,vivo hace años en España aunque soy de argentina,me gustaria contactarlo por email si ne incomoda,soy veterinario y me interesa saber mas sobre USA y como se trabaja alli y otros aspectos,no deseo incomodarle con mis preguntas,muchas gracias Guillermo
why am i having such a hard time getting my pigeons to breed.
feed them hemp some once told me. so i did and nothing.
some one told me to leave a light on so that what i am doing now. can any one tell me what to do that might help out?
Ray ,
You need to first make sure you have hens and boys . Then they must be
healthy and not too old . If they meet these conditions ; give them wheat germ;
oil or solid . If that does not work get different birds .
I find this design to be the best for young and old bird with a common trapping area , the only thing needed is the space , not every fancier has that kind of space.
My roof top racing pigeon loft is build out of extreme h/d industrial engineered rough outer face brick in tan color and h/d engineered red building brick with cavity between them. None rusting steel I – lintels where needed. This cavity houses all ducts, all pipes, all hoses plus volcanic rock insulation. Quad-up steep fink roof rafters of each one 4″ thick times 4. Times 1 thick h/d industrial clear roof sheet 4 time folded over roof rafters including eves and extra 2 times folded over of same roof sheet over roof line over lapping on both sides by 2′ feet that is. All 4 sides squared off with zero wood knots and chips plus through out treated 4×4″ roof battens over it all. Deep into concrete roof tiles with none rusting steel wire sticking out under roof tile by 6″ for each concrete and clear roof tiles over it all including roof caps. Thick h/d ind stainless steel dowel fronts, external door frames and high tech nest box clusters at x10 walk around nest boxes per row. Each nest box row has both sides of it at the bottom hydraulic platform to see inside top nest boxes. Pro electrics, pro plumbing, pro surage, pro networking, Pro very fast and rapid water under floor heating, pro health and safety, pro ventilation and pro scheming and plastering with wrap around large Victorian plaster coving on ceiling and wall. Meranti wood skirting boards and thick walled h/d industrial stainless steel mesh floor that prevent out of turn mating and ground nesting. All stainless steel has X10 coats of paint blasted on. Upside down stainless steel v-perches in racing and breeding loft. Race loft has only upside down stainless steel v-perches no boxes. It forms part of no sex allowed for my racers. The full natural racing pigeon loft of mine is build in a capital L-shape. The long bit houses race loft, breeding loft, office wit toilet and vanity basin, race loft, breeding loft and large store room to the end. The short bottom bit of the capital L-shape of my racing pigeon loft houses my waiting room/ lounge, toilet with vanity basin, top secret high tech testing and administrating lab plus small kitchen. The rest of the roof has a pro landscaped garden. The 2 step foundation of my racing pigeon lofts is build out of extreme h/d industrial concrete over extreme h/d industrial none rusting steel re bar. All external doors is of American red ceder wood and all door accessories is of solid brass.
This loft comes a very long way of chop and changing on paper since I was 15 years old. Now I will be 50 yeas old this year. So at 49 years old, I think I’ve got it right and the way I want it to be. It is finished but my brother who is 60 years old wont let me film it and neither take photos of it. He said that he is scared copy cats will build the same lofts and copy our ideas. Bonkers I said, are you mad or what? His answer to that was: ” I am serious”. Now I’ve promised I will fly over to South Africa and film it and put it on YOU TUBE. I am gutted I said that but sorry to everyone but I have to obey my older brother even if it my loft on his huge 5 story high h/d industrial brand new distribution warehouse. I might sneak in and film it once he is not present in his warehouse to fulfill my promise to you all. Don’t know yet if I will do that.
Can a veteran fancier supply an in depth, step by step accounting of the lighting system for young birds?? Or, give a link for that info?
Thank you!
Yankee,
Check out this link on the Darkening system I think it may be what your looking for.
The Darkening System
=> https://www.pigeonracingpigeon.com/whats-new/the-darkening-system/
Yours in the sport,
-Chris
No, I am very familiar with the Darkening System. I am curious to know if anyone out there has had any experience with the LIGHTING System.
If so, I would like to know the specifics on when the lights are turned on, and when the lights are turned off. Also, how does a fancier prevent the birds from going through a second moult while they are still racing.
Its a very good design, you can use your other time in observing or enjoying your birds instead of retraining the old bird for their new section.
Hi can anyone tell me if I can use treated wood for building a loft,also can one use translucent foof sheets, will this not be to hot, thanks Ray
please help me i have a problem to determine which is the cock or the hen in my pigeons.can you show me how.?
Hi John,
Here is a great link to an article that I think is exactly what you are looking for,
Sexing Racing Pigeons
https://www.pigeonracingpigeon.com/2012/01/31/sexing-racing-pigeons/
Hope it helps
Yours in the sport
-Chris
As usual this is a good artical especially for the young flyers or new flyers that have no idea of what a loft should look like or how to put one together. There is however one very important item missing for the loft design above and that is exact measurements. Without measurements as to how large each section is and how large overall you are leaving the novice or someone that would like to follow this plan as they have wanted to follow this type of planbut have never seen one the oppertunity to get measurements to follow instead of guessing at them.
Thanks for the article,like everyone else I always enjoy reading these helpful posts.But I would like to say that you can race very successfully with a small team of birds,housed in a small loft.That loft above looks like a Boeing jumbo jet,ready to take 300 passengers.Imagine the cost of building a large loft,as well as the time to clean it out and feed all the birds you would end up with.It’s up to you,all i’m saying is let someone else fill the race baskets and pay the transport while you win the races with your small team.